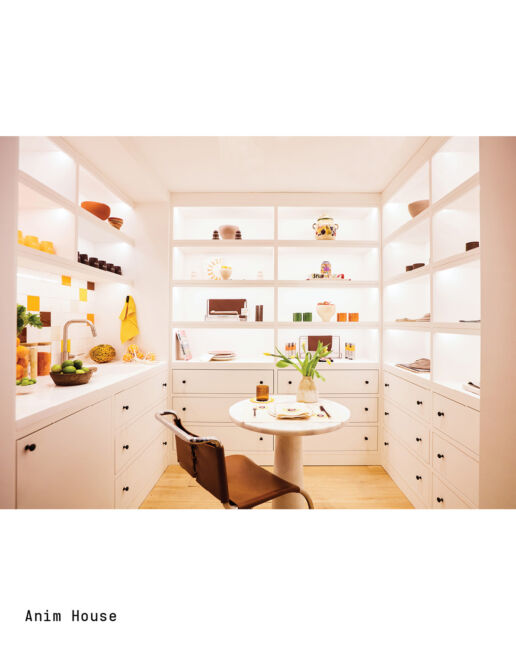Everyone’s gathering spot: the kitchen!
Join us as we explore the residential and showroom projects recently completed by Sanayi313. See how Enis Karavil’s design language embraces simple or dramatic lines based on the project’s requirements, while his choice of textures and materials lend a unique touch to kitchens.
A collector’s kitchen
Dominated by a monochromatic aesthetic, this open-plan kitchen contains an industrial island unit that contrasts traditional and modern styles. The black cupboards—designed to show off the homeowners’ porcelain collection—lend a touch of warmth, accompanied by Rose Uniacke bar stools, a Saarinen breakfast table surrounded by iconic Wishbone chairs, and a Serge Mouille lighting fixture for a unique and stylish look.
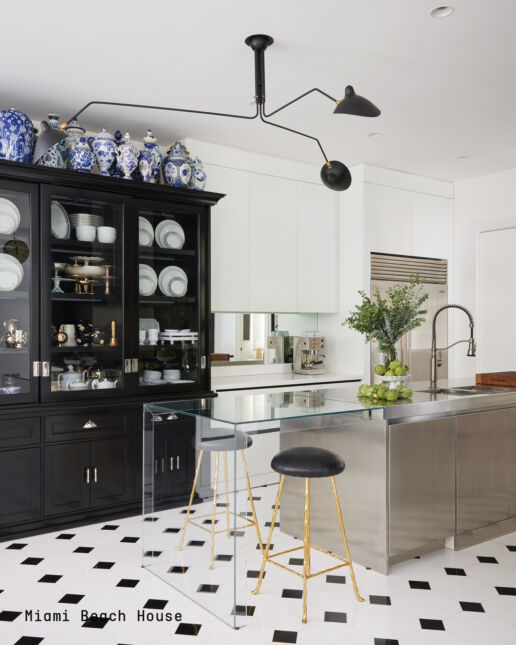
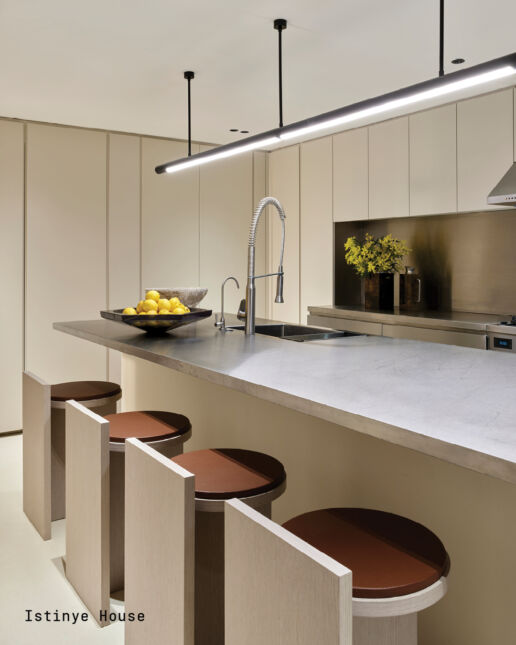
An element of order
This family home’s kitchen features flawless finishes and an abundance of beige hues. Floor-to-ceiling cabinets hide all kitchen gadgets, while the microtopping on the doors creates an unconventional texture. The family’s focal point in the home, the island unit features a stainless steel surface that offers ease of use in this heavily trafficked kitchen.
Multi-layered style
For his Notting Hill home, Enis Karavil balances the kitchen’s look with a maximalist style elsewhere, using family heirloom paintings, vintage furniture, select pieces from Sanayi313 collections, and even a black alligator skin rug. The specially designed stainless steel kitchen is also a reflection of the multi-faceted style identity of this Notting Hill home. The stairs allow for easy access to the top kitchen cabinets while hinting at the maximalism seen in the rest of the house.
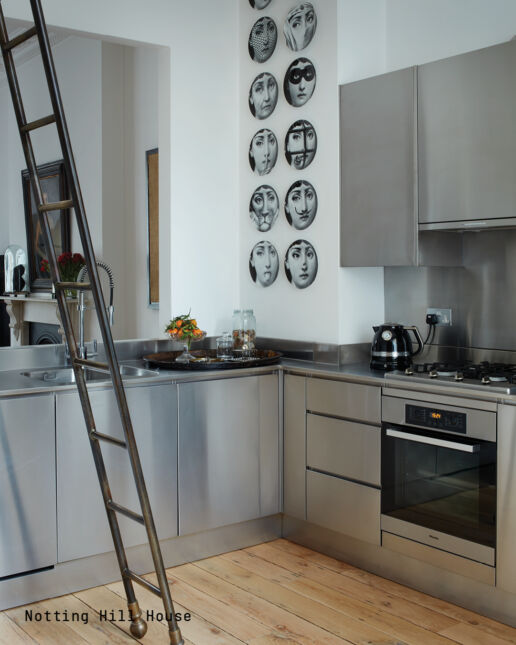
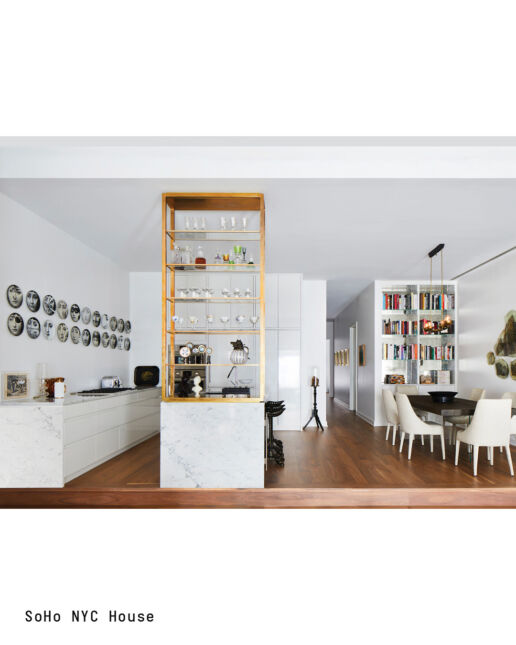
A simple look
For this Sanayi313 project in New York Soho, the white-washed walls show off a bronze open-shelving unit designed to offer additional storage space in the kitchen, which becomes the focal point of the space. The kitchen pairs white cupboards with a white marble island, while the Fornasetti plates hung on the wall are pieces the homeowner has collected over the years.
Enriching details
Situated in a building from the 1960s, the Bebek home project features stainless steel cabinet doors and an inox stove, which give the kitchen a professional feel while forming a timeless dialogue with the building’s architectural style. The nostalgic look of the hand figure on the wall and the vintage silver objects heighten the drama in this space.
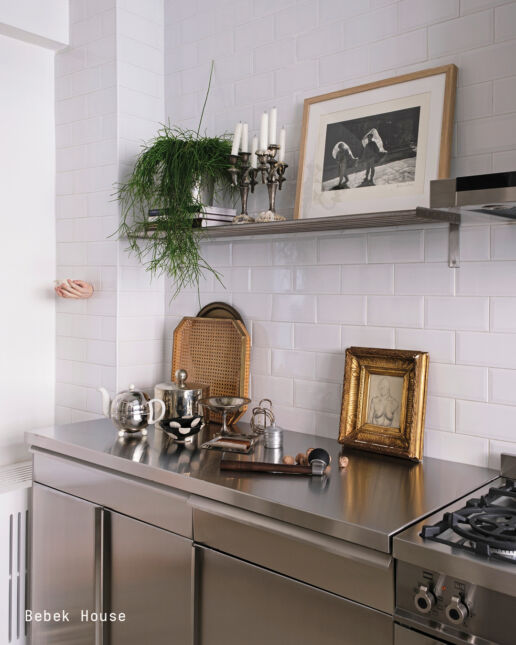
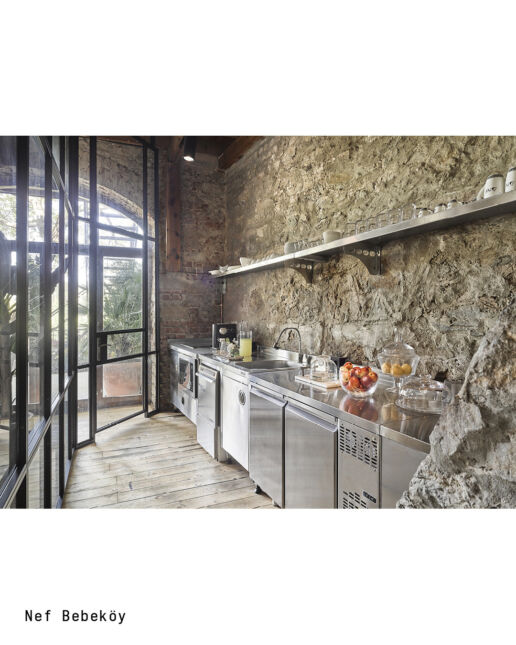
An approach that elevates the structure
The NEF Bebeköy project’s kitchen has a look that’s stylish yet simple enough not to overpower the historical features of the building. The stone walls and vaulted ceiling reflect the aesthetic of a bygone era, while the stainless steel kitchen cupboards create an elegant yet modest harmony with the structural materials. The top section features a long shelf instead of cupboards to highlight the beauty of the stone walls.
Multi-functional
A project conceptualized by Sanayi313, Anim Showroom’s U-shaped kitchen includes open shelving units that serve as an extension of the product display. The orange, yellow, and brown ceramic tiles create a visual focal point on the wall behind the sink as well as reflecting Anim’s DNA.
