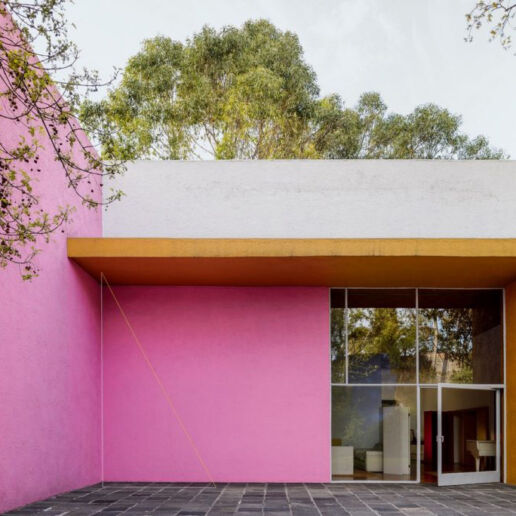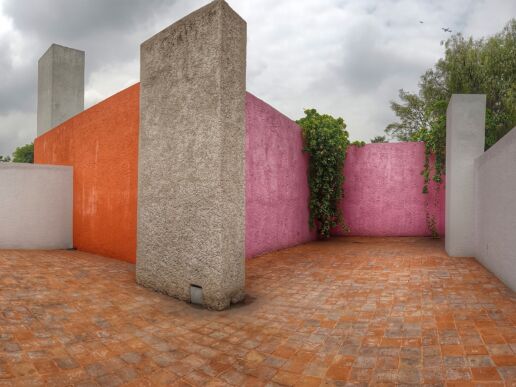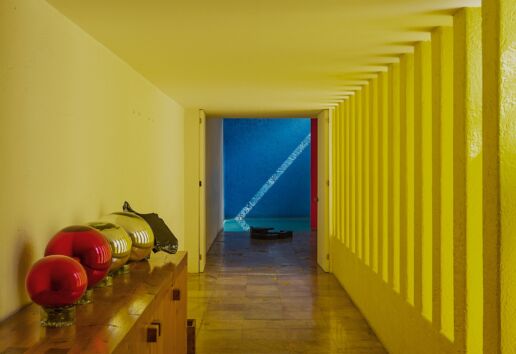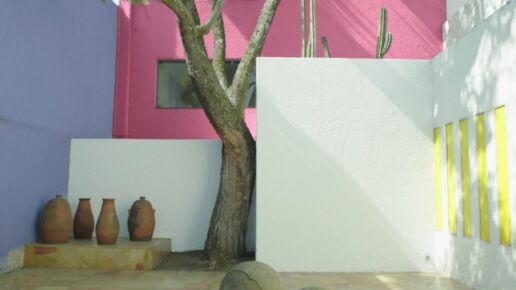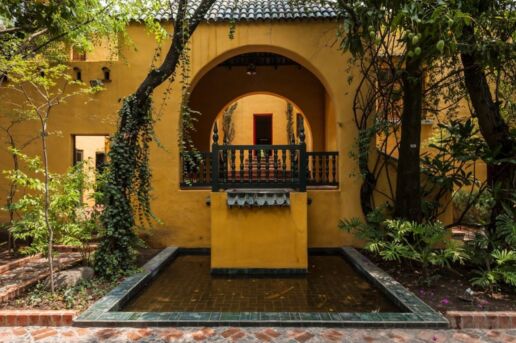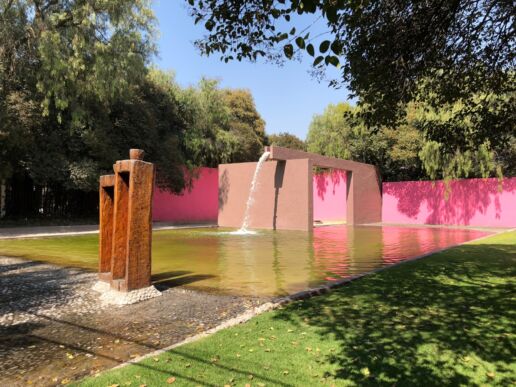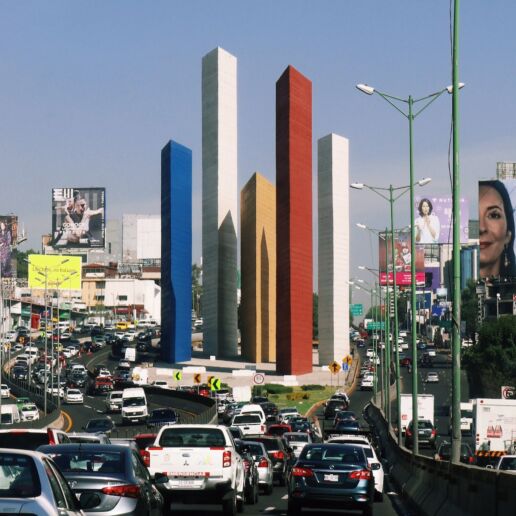ARCHITECTURE DEDICATED TO TRANQUILLITY
The acclaimed 20th century Mexican architect Luis Barragán is honoured with a comprehensive retrospective curated by the Barragán Foundation at the Vitra Design Museum (Weil am Rhein, Germany).
Featuring nearly 30,000 documents including sketches and drawings, photographic material, objects and much more, the permanent exhibition space allocated for the Luis Barragán Archive (1902-1988) crowns the collaboration between Vitra and the foundation for over 20 years.
Barragán was born in Guadalajara. He was educated as an engineer, but the world heard about him as a master of something else. During the 1920s, this young Mexican man travelled extensively across post-WWI Europe – a continent distracted with entertainment and art and oblivious to the approaching great depression and a second world war -to experience this liberal and dynamic cultural environment in the fields of architecture and design. During his travels, Barragán attended Le Corbusier’s lectures in Paris and developed a fascination with Mediterranean architecture, Moroccan in particular. Mediterranean influence became one of the pillars of his unique style and this can be seen in almost all the projects he completed in his country.
In the late 1920s, Barragán pioneered the Escuela Tapatia movement, or the Guadalajara School, which advocated an architectural approach that maintained close ties to local traditions. His designs were heavily influenced by vernacular Mexican architecture and materials. His progressive style made it possible to fluently combine modern elements with traditional details, such as smooth concrete blocks or stainless-steel window sills. The phrase ‘an amalgamation of the modern and the traditional’ too often translates as an incompatible unison. In the case of Barragán, it is the result of a personal quest. The space we look at and walk around gives an innately holistic feeling, not components that were thrown together haphazardly! He utilised contemporary elements equally as efficiently with local traditions in every project throughout his career, confirming his intuitive and natural ability to synthesise. His work can be described as naturally minimalist, but nonetheless, each one is grand and bold in colour and texture. Fusing minimalistic, vernacular, and grand is generally a failure but Barragán proves a coexistence without conflict is possible.
Whether it is plaster, adobe, wooden walls or water surfaces, all elemental planes in Barragán’s architecture are instruments to interact with nature. As a self-proclaimed landscape designer, Barragán argued that the connection between gardens and architects should never be underestimated or neglected. Barragán considered all exteriors and gardens as a part of the overall design and once said: “I believe that architects should design gardens to be used, as much as the houses they build, to develop a sense of beauty and the taste and inclination toward the fine arts and other spiritual values.”, “Any work of architecture which does not express serenity is a mistake.” (Contemporary Architects, Muriel Emanuel (ed.) published by St. Martins Press, 1980) Barragán approached architecture as a 360-degree experience 70-80 years before the word ‘experience’ became the most used word in global design and architectural marketing jargon. The gardens he created strongly embodied these concepts and ultimately expressed peace even if the exteriors he designed were detached from the surrounding structures and context.
Including original documents on display for the first time from the Barragán Foundation archives, Vitra’s permanent Barragán exhibition offers visitors a glimpse into many different dimensions of Barragán’s work. It also highlights how Barragán’s architecture has developed and influenced Mexico and the world over the years on issues beyond architecture such as sustainability. The exhibition also provides an in-depth look at Barragán’s work and life in his own words. His original notes offer new perspectives on architecture as well as approaches to important cultural issues such as contemporary culture and even modernism itself.
His exquisite compositions of colour and space merge thousand-year-old traditional elements with the most modern materials of the time, the building with nature, the interior with the exterior as if they were the missing parts of an ancient puzzle; like a fairy tale with no beginning but a happy ending. Leaving our fascination for him aside, Barragán went down in history as a successful engineer, architect, landscape designer and innovative investor. The Luis Barragán Retrospective is a selection of works that showcase the artist’s productive spectrum and creative genius. The new exhibition celebrates the mastermind of Barragán and his incredible versatility, which transpires in all his projects.
Casa Gilardi
Completed in 1976, Casa Gilardi is the last project Barragán supervised from start to finish. The materials he passionately uses, his favourite colours, the relationship between interior and exterior and water features… His lifelong praxes and personal approaches express themselves here powerfully and equally effortlessly. A glorious summary of a prolific career!
Torres de Satélite
Barragán could navigate seamlessly between engineering, architecture, landscape, painting and sculpture. The Cuidad Satélite suburb rehabilitation project is a lofty demonstration of his versatility. The original colours of white, yellow and red ochre he used on 5 of the 7 towers that were originally planned have been repainted several times over the years.


